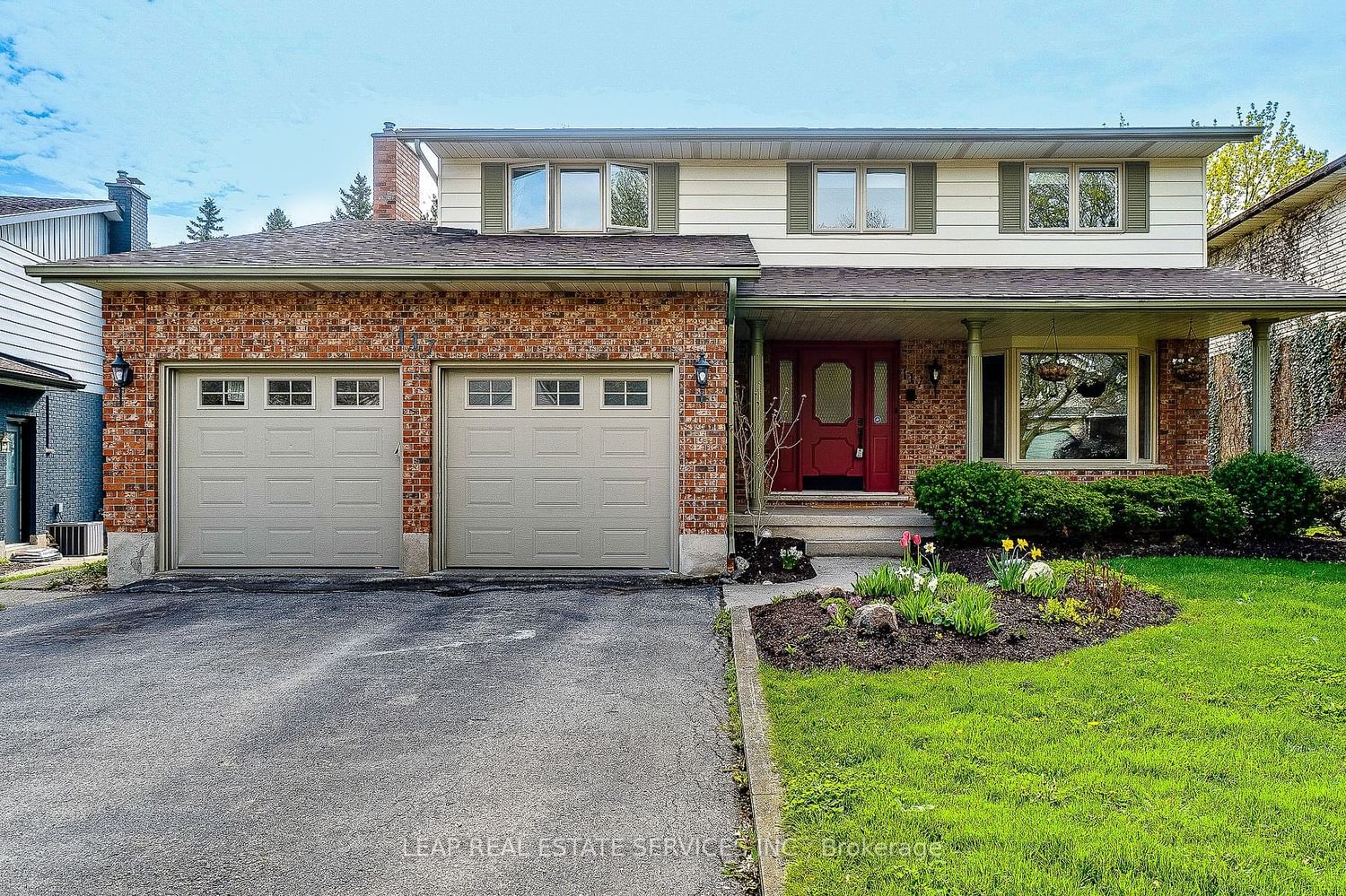$1,199,000
$*,***,***
4+2-Bed
4-Bath
3500-5000 Sq. ft
Listed on 5/1/24
Listed by LEAP REAL ESTATE SERVICES INC.
This stunning Upper Beechwood home offers, 6 ttl beds, 4bath & 400+sqft. With a spacious basement complete with walk out offering endless possibilities including in law suite. Newly renovated (2024) gourmet kitchen; featuring custom cabinetry & solid surface countertops. Whether you're hosting a dinner party or preparing a quiet meal at home, this eat-in kitchen is sure to inspire. Retreat to the luxurious master suite, where serenity awaits. A tranquil sanctuary features an ensuite bathroom with whirlpool tub, separate shower, & dual vanities offering a spa-like experience at home. Additionally, there are generously sized bedrooms, each offering comfort & privacy for family members and guests alike. Located just minutes from top ranked schools including KW Bilingual, two Universities & all amenities; medical ,restaurants, library & shopping (+Boardwalk Strip). This home offers the best of city living with the comforts of suburban tranquility. Schedule a privacy showing today.
**INTERBOARD LISTING: WATERLOO ASSOCIATION OF REALTORS** Beechwood Community offers membership to various programs at the community pool & tennis/pickleball. Day camps, aqua-fit, lessons & social gatherings. $475 annual fee included in pro
X8301914
Detached, 2-Storey
3500-5000
9+5
4+2
4
2
Attached
4
31-50
Central Air
Fin W/O, Full
Y
Alum Siding, Brick
Forced Air
Y
$6,370.09 (2023)
< .50 Acres
131.33x50.15 (Feet)
